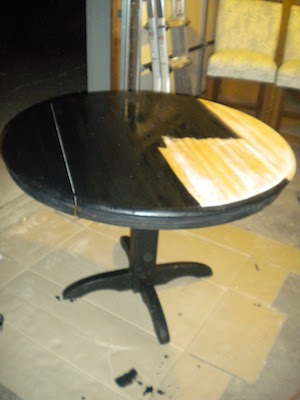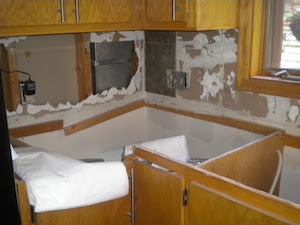If we didn't already have a desperate desire for a kitchen table, the void became even more apparent after we
installed our new pendant light. Something about a low hanging pendant over an empty space says, "Get to work already." Plus, and this is embarrassing, but this is how our kiddo has been eating his meals:
Yep, for over a month, 3 meals a day, my child has been eating at a high chair pulled up to a TV tray. Ghet-to.
What's the hold up? Well it appears that this is one of those situations that The Hubs and I are on completely different pages. You see, he wanted to buy something immediately, finished and ready to go. I wanted to save some money and refinish a used piece to make a more unique setting. For those of you that know us well, you won't be surprised to hear that eventually, I won. I found this guy on Craigslist for just $30 and brought him home immediately.
 |
| The sides even have an optional drop down if we want to push the table against a wall for a party to make more space. |
The first reaction from my very opinionated Hubby? "We're not putting that used piece of junk on our beautiful new floors. I'm putting it up on Craigslist and reselling it."
Super.
I knew I had to work fast to make him love it as much as I did before he could post it for sale (and also hide the camera.) I mean sure, it was a little rough looking, but it was everything I was looking for. It was a pedestal with a clean lined base, the perfect 42" width to fit our space and solid wood. That last part is key, because I know what a 2 year old can do to a perfectly innocent wood table. Even all of the beautiful, expensive tables my Hubs wanted to buy from Crate and Barrel or West Elm had a wood veneer finish, not solid wood, and that just doesn't cut with our little Edward Scissor Hands. This table is going to get a lot of action, through multiple kiddos, with not only meals but school and art projects for years to come, and it needs to be solid wood to stand up to that kind of abuse.
So I started by sanding it down with a palm sander and 60 grit paper to remove the polyurethane finish.
It takes a lot of time to get all the finish off, especially in the little corners and detailing. (Which thankfully this table had very little of.) Here's a tip, if you shine a flashlight on the table from different angles it will help you find the shiny areas of the table that you might have missed. After it was all removed, I wiped down the table with Tacky Cloth to remove all the dust, and got to the business of staining.
Well... sort of. Our friend Chuck, who designs and builds incredible pieces of furniture as a hobby (he's crazy talented), suggested that if I wanted to stain the table a jet black, that I use India Ink instead of black stain. India Ink can be found in art supply stores, and is really thin like water. You brush it on with a sponge brush, and it absorbs completely into the wood, staining it a rich, deep black immediately. It's not like black paint, because all the ink absorbs the wood grain still shows through. I ended up doing two coats, just to even out the finish a bit in a few areas, but it was nothing like the 7+ coats I would have had to apply to get regular stain that dark. And the finish... fantastico!


After that I applied 5 thin and even coats of water based polyurethane to protect this finish for the long haul. I planned to pair this jet black table with light wood, modern chairs to coordinate with the the light wood cabinets we plan to keep as well as the dark black counter tops we plan to get. Ikea has these at a great price of $39 a piece:
I outlined my vision to Builder Chuck and to my luck he said, "Hey, I have 4 chairs like that in my attic right now that I'm not using anymore. Want them?" Ah- Ibegyourpardon? Yep, yep I do! We went over to his house before he could change his mind, and they were even more perfect than I imagined. The shape is more rounded and curvy which works great with our round table, and the color is just a little darker to match our cabinets. Perfecto!
Put them together and what do you got? Bippity-Bopity-Bouyah!
What do you think? For the record, I got a "you were right" from the Hubs, which is way better than any Oscar or Emmy. Plus, thanks to the sweet $30 Craigslist score, the $8 india ink and the free chairs, the whole set was less than $40! The kitchen is really starting to come together, well, it was... until we did this:
You may remember that
I love free trash removal, so the day after the Bath Crashers team left, with the dumpster still waiting outside to be picked up, Jay and I started taking down the gross green floor tile from the kitchen counter and back splash. We've still got some more work to do, but I'll fill you in on that next week. In the mean time we'll spend the weekend eating out, since we don't have any counters or a kitchen sink.




















































